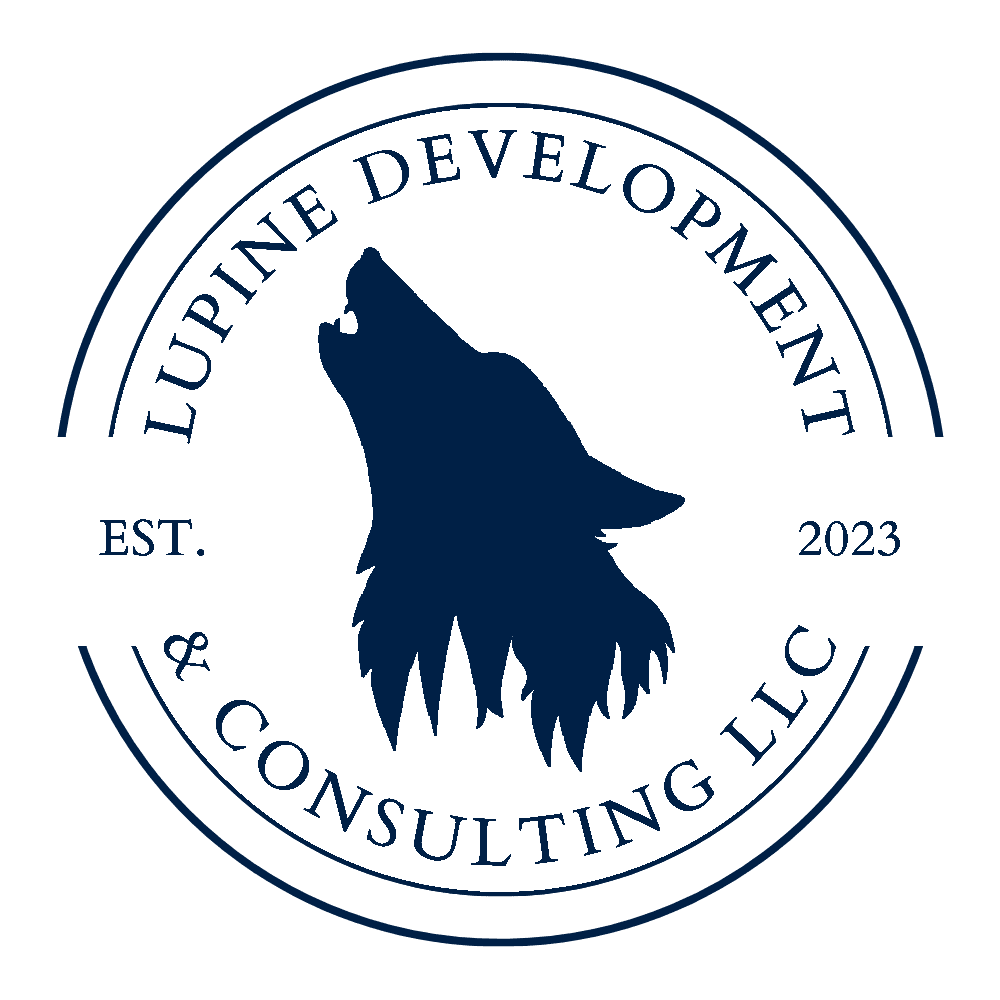SERVICES
RESIDENTIAL DESIGN
Your home should be more than just a place to live — it should tell your story. We design personalized, one-of-a-kind homes that blend form, function, and feeling. Whether it’s a new build or a thoughtful renovation, we bring your dream home to life with creativity, care, and purpose.
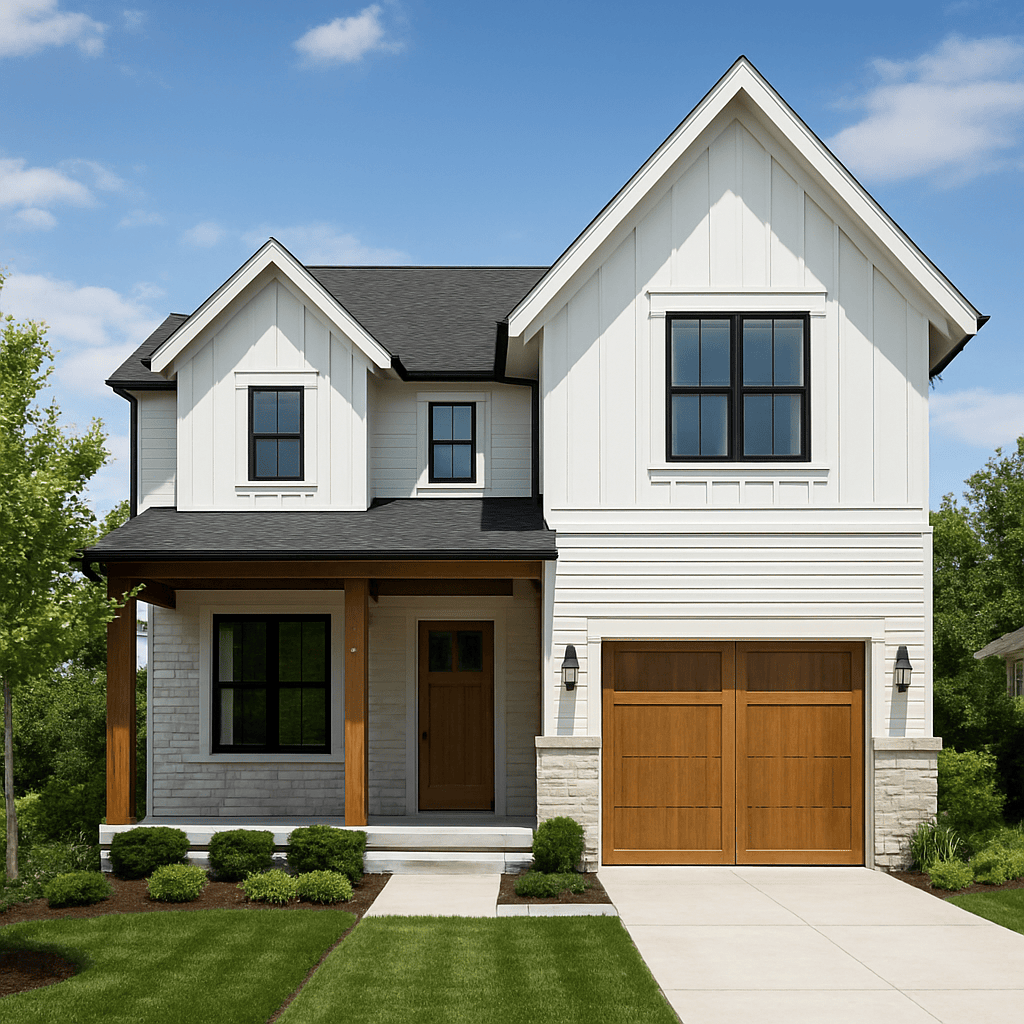
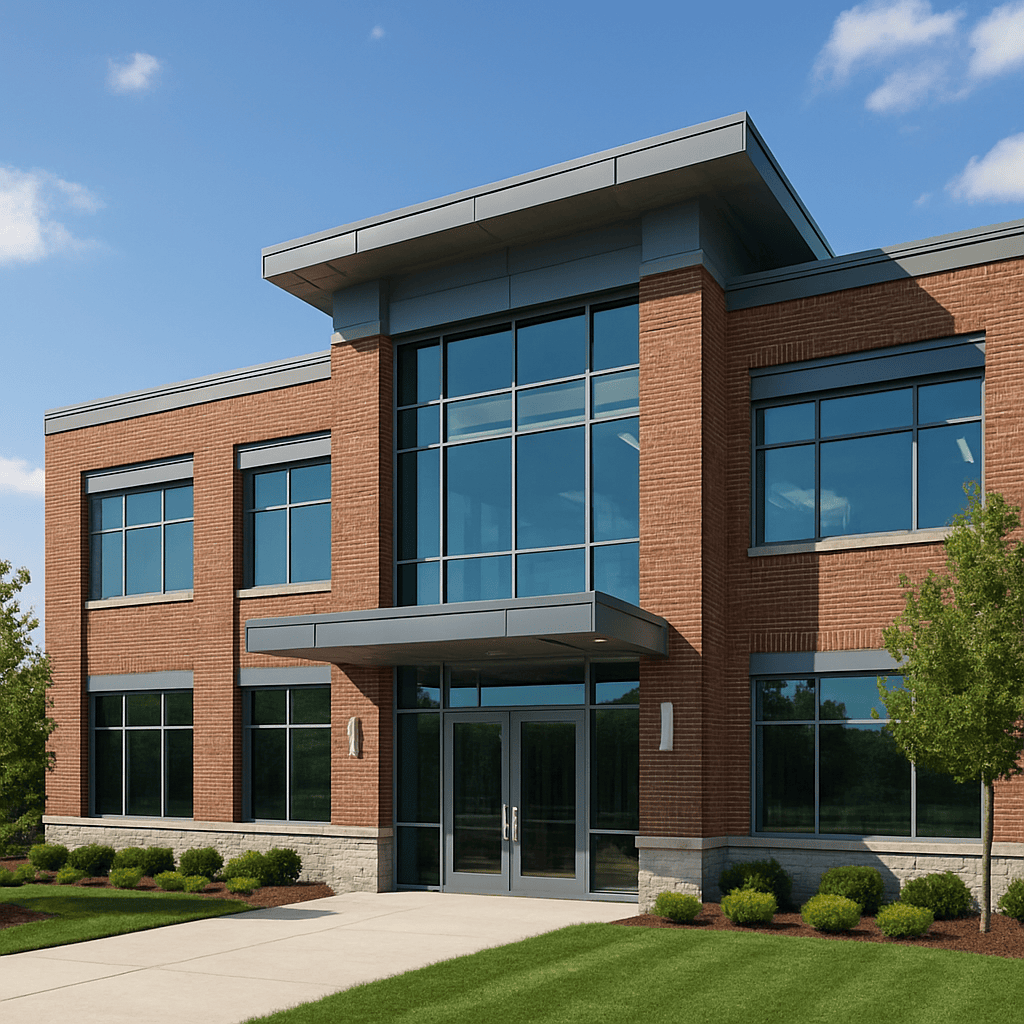
COMMERCIAL DESIGN
First impressions matter — and your space speaks volumes. We design bold, functional commercial environments that reflect your brand, engage your audience, and support your business goals. From retail to office to hospitality, we turn your vision into a built experience.
INTERIOR DESIGN
Great design doesn't stop at the walls — it lives in the details. Our interior design services craft immersive environments with purpose, personality, and flow. Lighting, materials, colors, and space all come together to create places people love to be in.
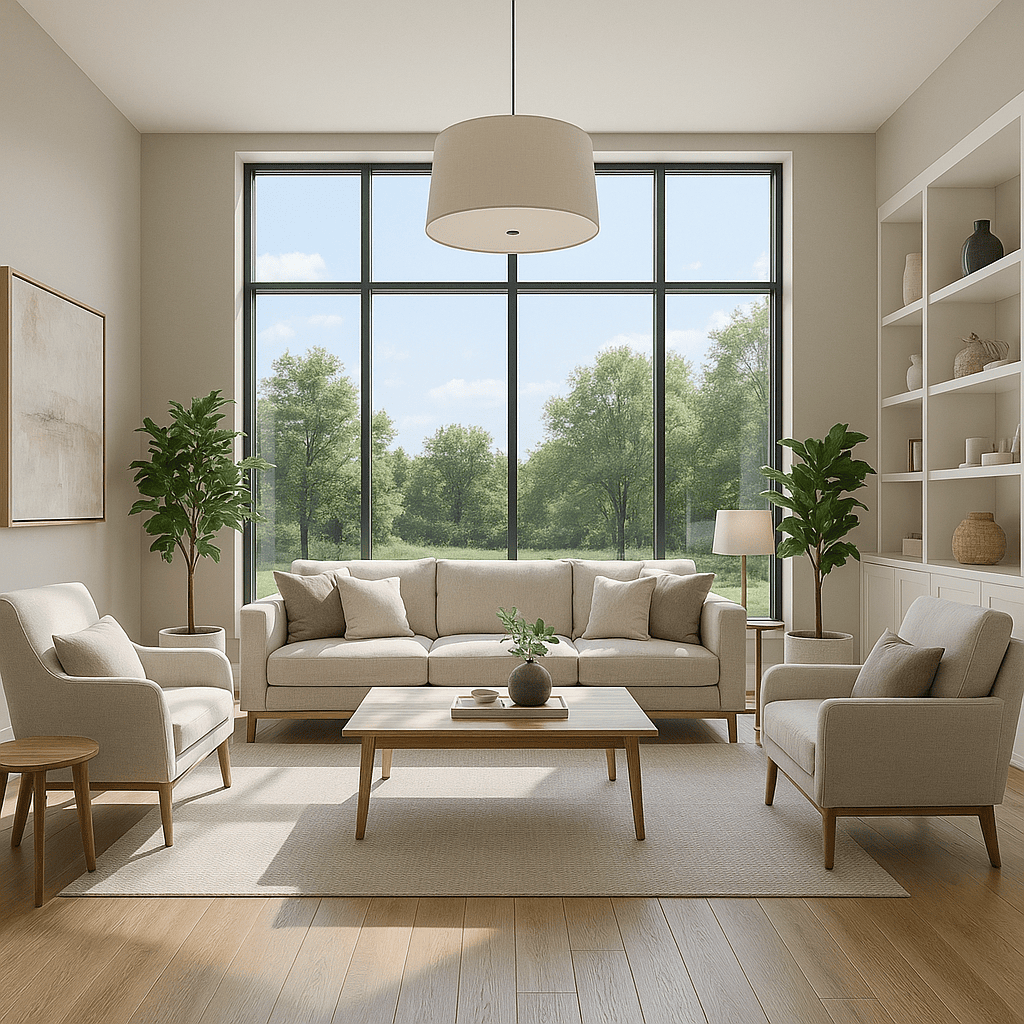
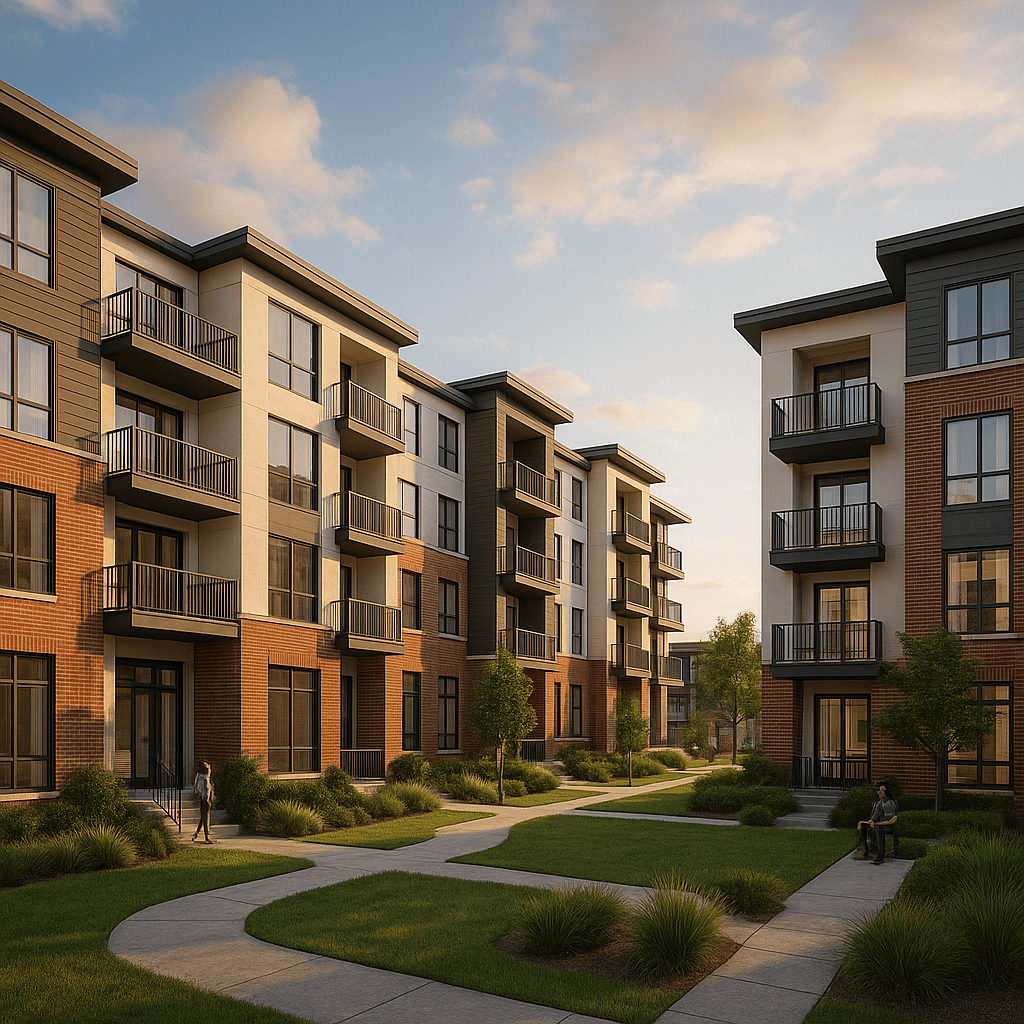
MULTI-FAMILY DESIGN
Designing for density doesn’t mean sacrificing soul. We specialize in multi-family projects that prioritize comfort, community, and cost-efficiency. Whether you're building duplexes or dense urban housing, we help you create spaces where people want to live — and stay.
PROJECT MANAGEMENT
From the first sketch to the final walk-through, we keep your project on track, on time, and on budget. Our project management ensures every moving part — design, permitting, engineering, and construction — stays coordinated and crystal clear.
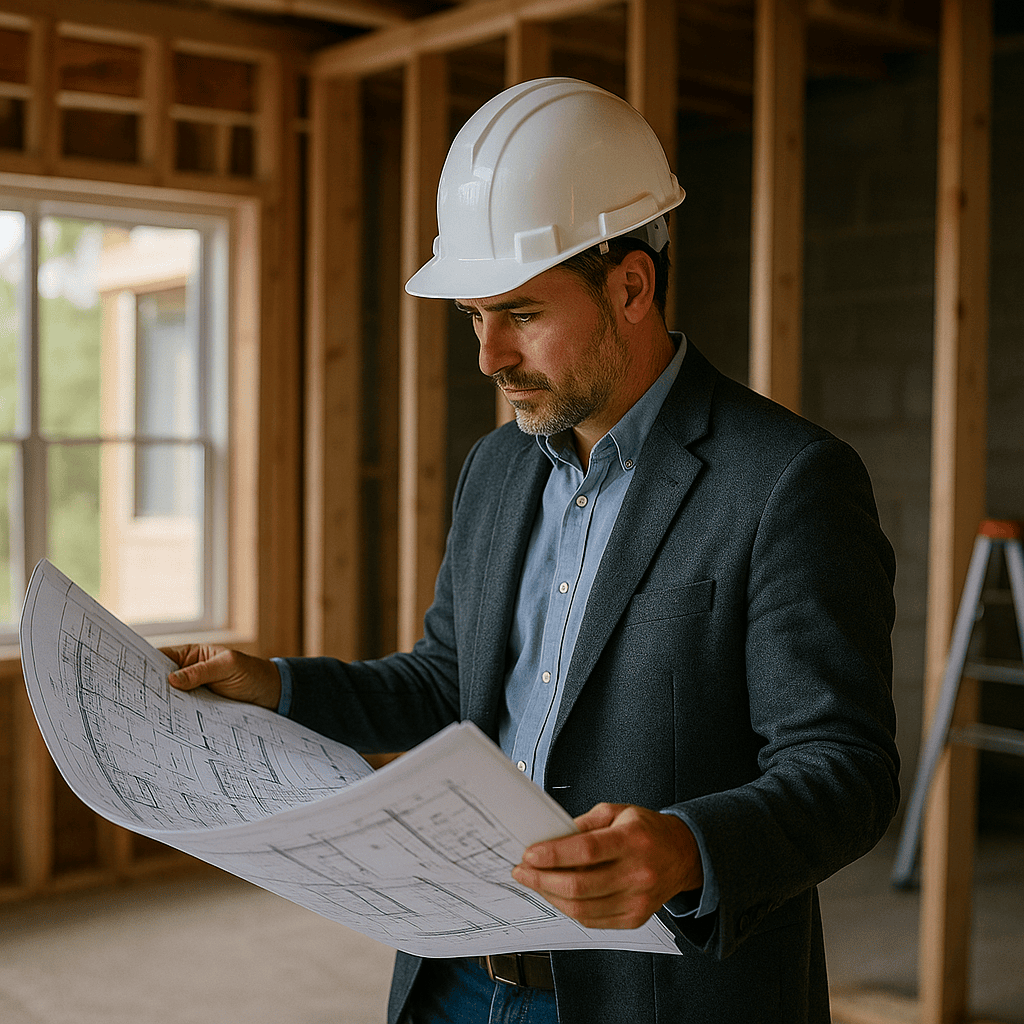
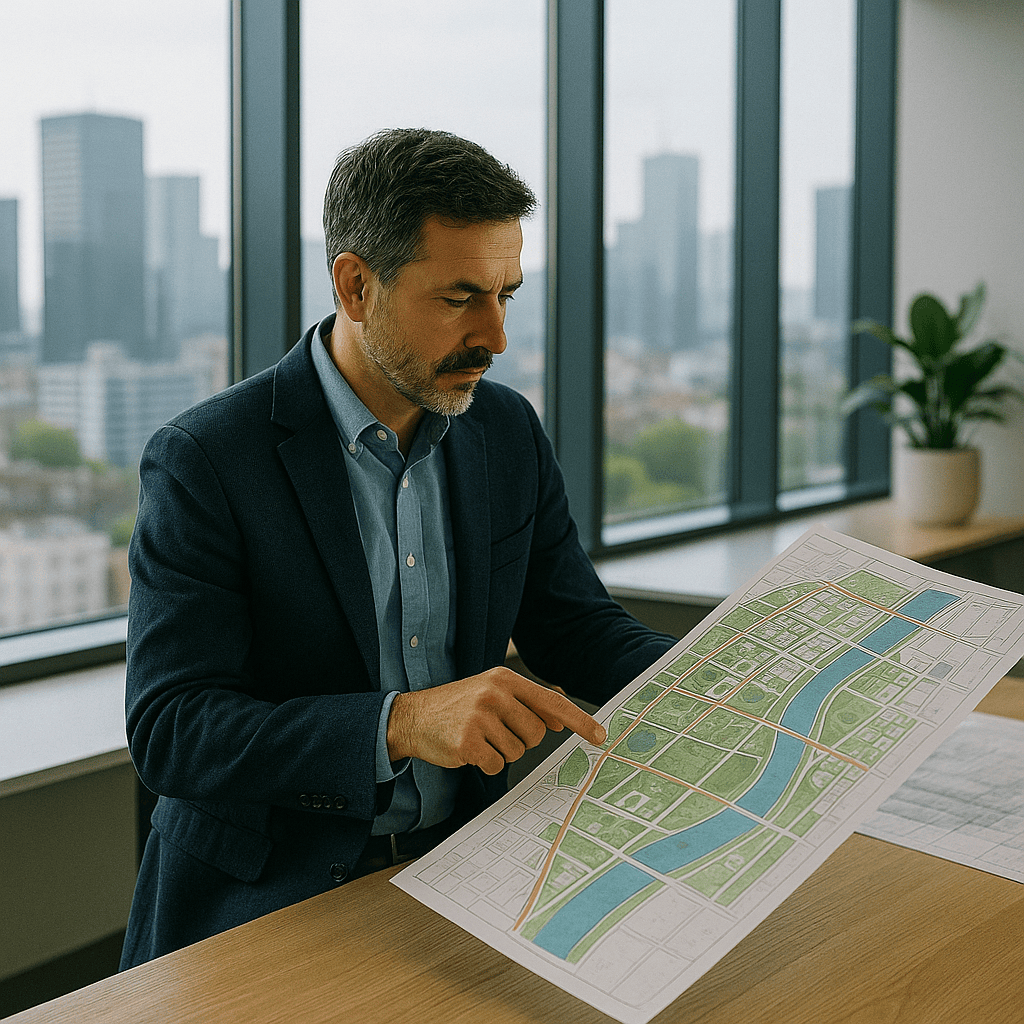
CITY PLANNING & URBAN DESIGN
Cities should inspire, not overwhelm. We bring vision, structure, and humanity to urban spaces — balancing growth, livability, and long-term sustainability. Whether revitalizing a block or master-planning a district, we help shape communities that thrive.
PERMITTING & REGULATORY APPROVAL
Permitting doesn't have to be painful. We navigate complex code requirements, zoning laws, and local regulations for you — accelerating approvals and minimizing red tape. Let us handle the paperwork so you can focus on the build.


FEASIBILITY STUDIES
Not sure if your project pencils out? We help you make confident, data-backed decisions before you invest. Our feasibility studies explore zoning, site constraints, infrastructure, and buildability — turning “what if” into “what’s next.”
GENERAL DESIGN CONSULTING
Need a second opinion or a creative partner? Whether you’re solving a design challenge, exploring an unconventional idea, or troubleshooting a tricky project, we’re here to lend clarity, strategy, and outside-the-box thinking to help you move forward.
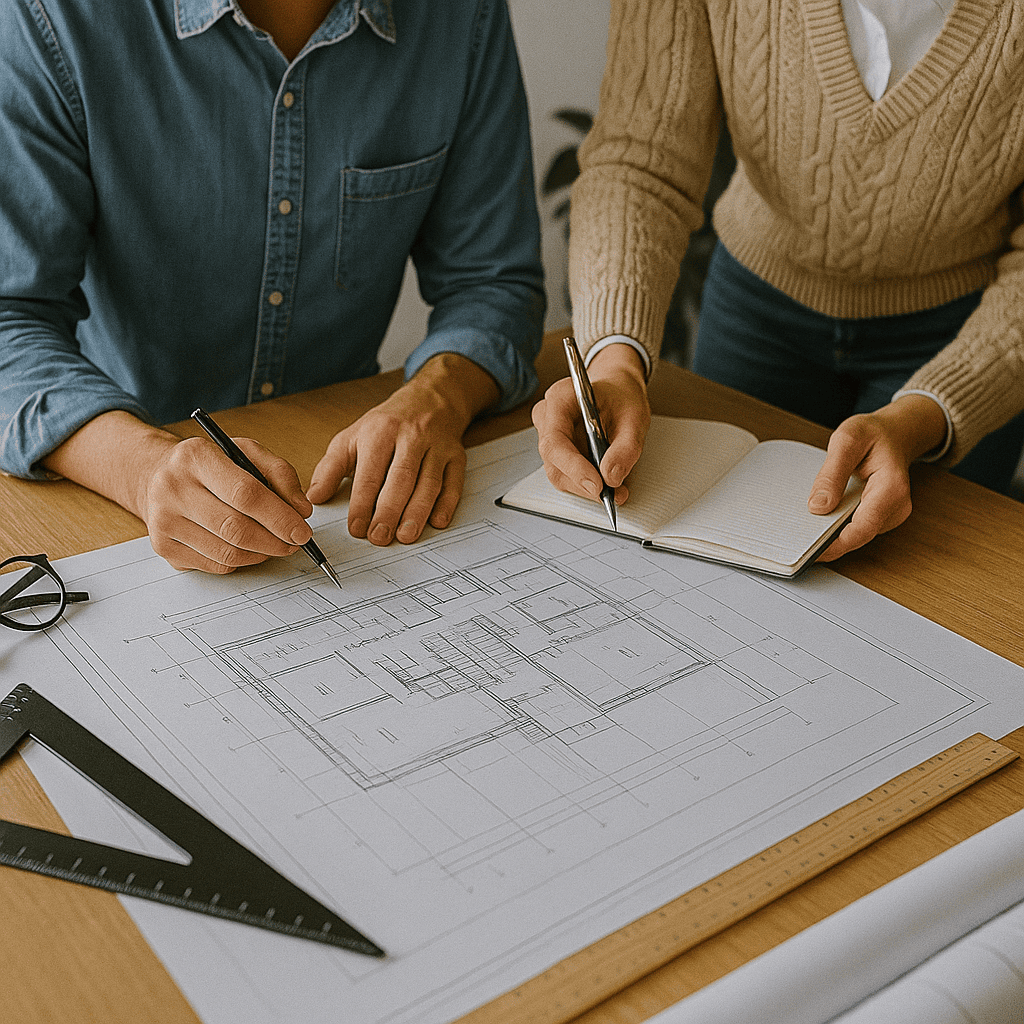
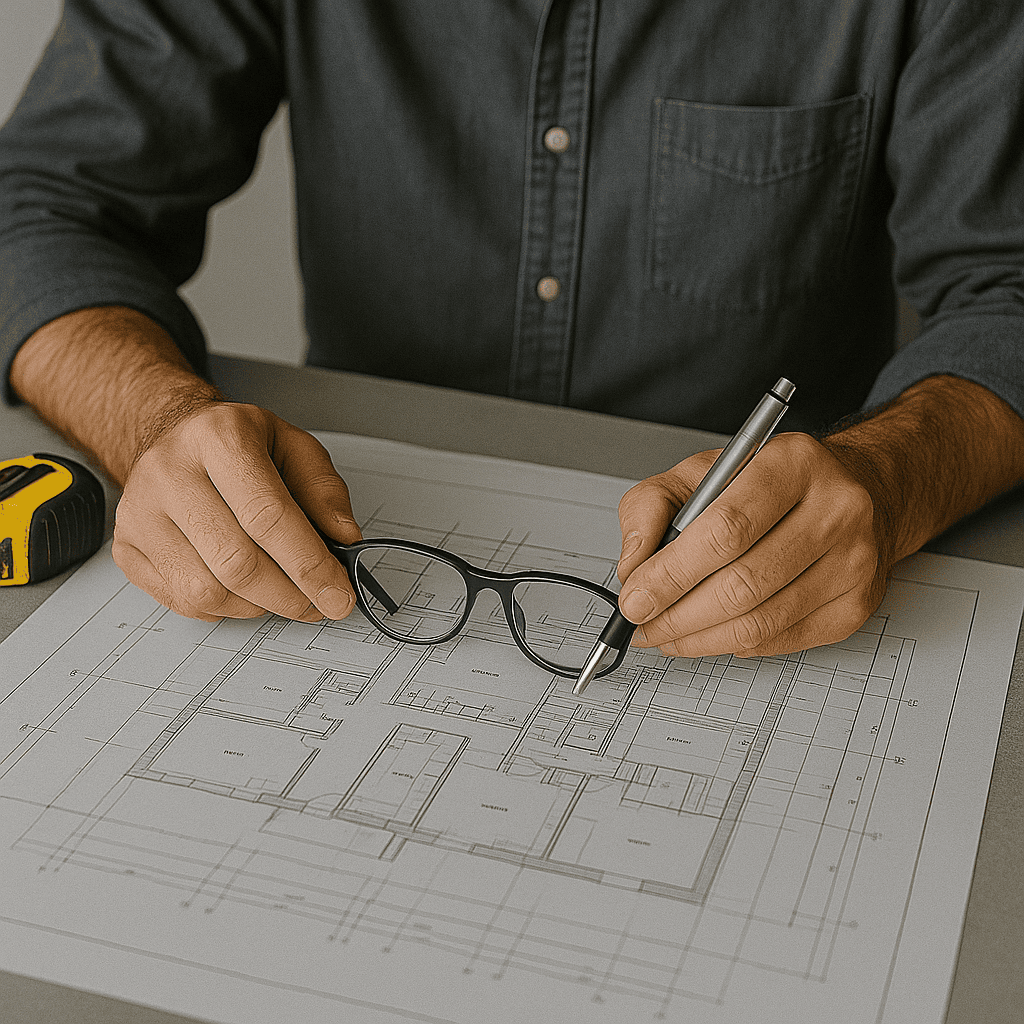
CODE ANALYSIS & PLAN REVIEW
Avoid costly surprises before they happen. We dig deep into your drawings, check for compliance, and make sure everything aligns with current building codes and local standards — helping you submit with confidence and build without setbacks.
