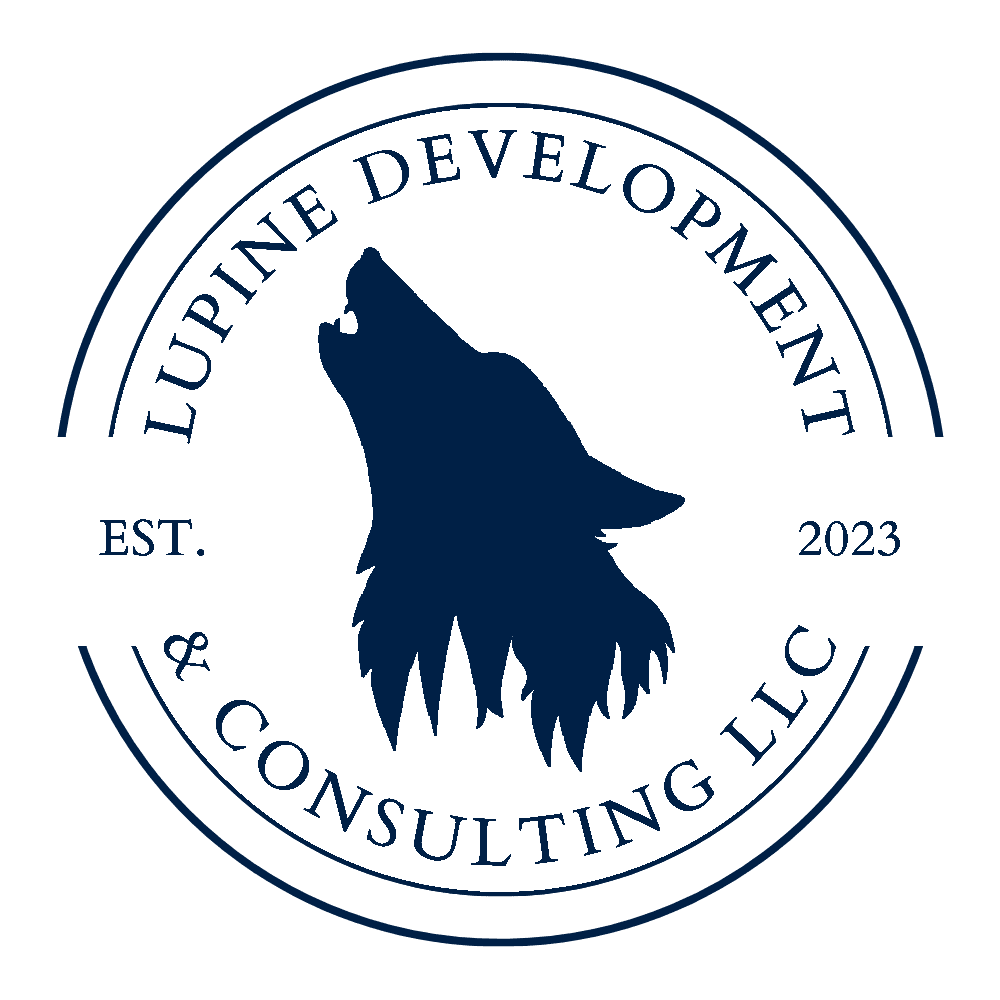PLANS
Professionally designed. Ready when you are.
Our ready-to-build plans are crafted for those who want high-quality design without starting from scratch. Whether you're a homeowner, builder, or developer, our collection includes a range of residential and commercial designs — each created by our team with real-world buildability, efficiency, and functionality in mind.
These plans are ideal for clients seeking a faster, more cost-effective path to construction, with the option to customize.
What's Included with Each Plan:
Full architectural drawing set (PDF format)
Dimensioned floor plans, elevations, and roof layout
Basic structural layout (conceptual, not engineered)
Notes for local compliance and permitting preparation
Optional Add-Ons (Available Separately):
Because engineering requirements vary by state and site conditions, we offer the following services as separate add-ons to ensure local code compliance:
Structural Engineering — site-specific framing, foundation, and load analysis
Civil Engineering — grading, drainage, utilities, and site layout coordination
MEP Engineering — mechanical, electrical, and plumbing system design tailored to local conditions
Energy Compliance — REScheck, Title 24, or other required energy code documentation based on your jurisdiction
- - - - -
We can either coordinate with a licensed engineer in your state or work with one of our trusted partners if available in your area.
Customization Available
See a plan you like but need changes? We offer modification services to adapt any design to your unique needs, lot size, or local requirements.
All plan purchases include usage for one site only. Multi-site licenses available upon request.
